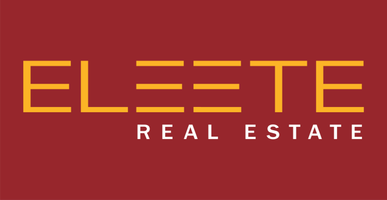Bought with eXp Realty LLC
$855,000
For more information regarding the value of a property, please contact us for a free consultation.
9102 NE 151ST CT Vancouver, WA 98682
5 Beds
3.1 Baths
3,438 SqFt
Key Details
Sold Price $855,000
Property Type Single Family Home
Sub Type Single Family Residence
Listing Status Sold
Purchase Type For Sale
Square Footage 3,438 sqft
Price per Sqft $248
Subdivision Yorkshire Estates
MLS Listing ID 23248016
Sold Date 07/28/23
Style Stories2, Traditional
Bedrooms 5
Full Baths 3
HOA Fees $92/mo
HOA Y/N Yes
Year Built 2022
Annual Tax Amount $7,548
Tax Year 2022
Lot Size 8,276 Sqft
Property Sub-Type Single Family Residence
Property Description
Open house Saturday, June 13th, 11AM-3PM. Experience the ultimate in modern living with guest suite on main level. This newly staged home, built in 2022, offers a fresh new feel that will captivate you from the moment you step inside. Boasting an impressive living space, this property is the epitome of casual elegance. We?ve recently improved the price to ensure you get the best value for your investment. The property comes with over $100K worth of builder and post-construction upgrades, making it a truly exceptional find in the market. Entertainment features are abundant in this home, perfect for hosting unforgettable gatherings. Whether it?s the spacious open-concept layout, the state-of-the-art smart home system or outdoor entertainment area with fireplace and plumbing for a hot tub and an outdoor kitchen, you?ll have everything you need to create memorable experiences. The guest suite on main level is perfect for hosting visitors or accommodating multigenerational living, providing privacy, accessibility and comfort for your guests or family members. Do not miss out on this incredible opportunity to own a home that combines luxury, style, and entertainment seamlessly. Contact us today to arrange a viewing and secure your dream home!
Location
State WA
County Clark
Area _62
Rooms
Basement Crawl Space
Interior
Interior Features Garage Door Opener, High Ceilings, Laminate Flooring, Laundry, Quartz, Smart Appliance, Soaking Tub, Tile Floor, Vinyl Floor, Wallto Wall Carpet
Heating Forced Air
Cooling Heat Pump
Fireplaces Number 2
Fireplaces Type Gas
Appliance Builtin Oven, Builtin Range, Dishwasher, Disposal, Free Standing Refrigerator, Gas Appliances, Island, Microwave, Pantry, Plumbed For Ice Maker, Quartz, Range Hood
Exterior
Exterior Feature Covered Patio, Fenced, Sprinkler, Yard
Parking Features Attached
Garage Spaces 3.0
View Y/N false
Roof Type Composition
Accessibility GarageonMain, MainFloorBedroomBath, WalkinShower
Garage Yes
Building
Lot Description Level
Story 2
Sewer Public Sewer
Water Public Water
Level or Stories 2
New Construction No
Schools
Elementary Schools York
Middle Schools Frontier
High Schools Heritage
Others
HOA Name HOA includes front yard maintenance
Senior Community No
Acceptable Financing Cash, Conventional, FHA, VALoan
Listing Terms Cash, Conventional, FHA, VALoan
Read Less
Want to know what your home might be worth? Contact us for a FREE valuation!

Our team is ready to help you sell your home for the highest possible price ASAP







