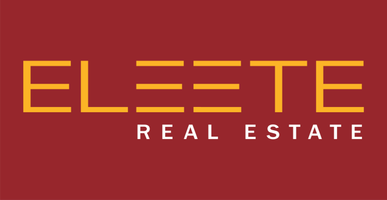Bought with RE/MAX Equity Group
$654,653
For more information regarding the value of a property, please contact us for a free consultation.
9112 NE 151ST CT Vancouver, WA 98682
4 Beds
2.1 Baths
2,463 SqFt
Key Details
Sold Price $654,653
Property Type Single Family Home
Sub Type Single Family Residence
Listing Status Sold
Purchase Type For Sale
Square Footage 2,463 sqft
Price per Sqft $265
Subdivision Yorkshire Estates
MLS Listing ID 22132216
Sold Date 05/12/23
Style Stories2, N W Contemporary
Bedrooms 4
Full Baths 2
HOA Fees $92/mo
HOA Y/N Yes
Year Built 2022
Annual Tax Amount $1,562
Tax Year 2022
Lot Size 6,098 Sqft
Property Sub-Type Single Family Residence
Property Description
Brand New Energy Star Certified Home!Large open concept w/great room/kitchen/dining Office on main with double doors.3 BR plus rec room with closet/4th BR upstairs.Large 8ft island w/gas SS appliances.Quartz counter tops throughout,impressive master w/ oversized tile shower.Covered patio with fully landscaped yard.2 year Builder Warranty +10 year structural warranty.For a limited time 3% seller incentive to use towards price,closing costs or rate buy down if close with one of our trusted lenders
Location
State WA
County Clark
Area _25
Interior
Interior Features Garage Door Opener, Heat Recovery Ventilator, Laundry, Lo V O C Material, Quartz, Smart Thermostat, Wallto Wall Carpet
Heating Forced Air95 Plus
Cooling Central Air
Fireplaces Number 1
Fireplaces Type Gas
Appliance Dishwasher, Disposal, E N E R G Y S T A R Qualified Appliances, Free Standing Gas Range, Gas Appliances, Island, Microwave, Pantry, Plumbed For Ice Maker, Quartz, Stainless Steel Appliance
Exterior
Exterior Feature Covered Patio, Fenced, Patio, Sprinkler, Yard
Parking Features Attached
Garage Spaces 2.0
View Y/N false
Roof Type Composition
Accessibility GarageonMain, Parking
Garage Yes
Building
Lot Description Level, Private
Story 2
Foundation Concrete Perimeter
Sewer Public Sewer
Water Public Water
Level or Stories 2
New Construction Yes
Schools
Elementary Schools York
Middle Schools Frontier
High Schools Heritage
Others
Senior Community No
Acceptable Financing Cash, Conventional, FHA, VALoan
Listing Terms Cash, Conventional, FHA, VALoan
Read Less
Want to know what your home might be worth? Contact us for a FREE valuation!

Our team is ready to help you sell your home for the highest possible price ASAP







