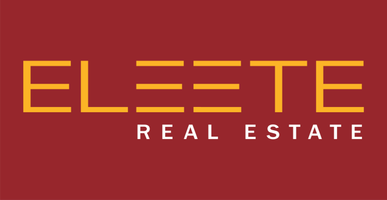
8623 BLACKHAWK CT SE Salem, OR 97317
4 Beds
3.1 Baths
3,764 SqFt
UPDATED:
Key Details
Property Type Single Family Home
Sub Type Single Family Residence
Listing Status Active
Purchase Type For Sale
Square Footage 3,764 sqft
Price per Sqft $358
MLS Listing ID 540550022
Style Stories2, Traditional
Bedrooms 4
Full Baths 3
Year Built 2006
Annual Tax Amount $10,244
Tax Year 2024
Lot Size 2.020 Acres
Property Sub-Type Single Family Residence
Property Description
Location
State OR
County Marion
Area _170
Zoning AR
Interior
Interior Features Ceiling Fan, Garage Door Opener, High Ceilings, Jetted Tub, Laundry, Separate Living Quarters Apartment Aux Living Unit, Sprinkler, Tile Floor, Vaulted Ceiling
Heating Forced Air, Gas Stove, Heat Pump
Cooling Central Air, Heat Pump
Fireplaces Number 2
Fireplaces Type Gas
Appliance Builtin Oven, Builtin Range, Builtin Refrigerator, Convection Oven, Cooktop, Dishwasher, Disposal, Gas Appliances, Granite, Microwave, Plumbed For Ice Maker, Range Hood, Stainless Steel Appliance, Tile
Exterior
Exterior Feature Covered Patio, Gas Hookup, Greenhouse, Guest Quarters, Patio, Private Road, R V Boat Storage, Second Garage, Water Feature, Yard
Parking Features Attached
Garage Spaces 3.0
View Trees Woods
Roof Type Composition
Accessibility GarageonMain, UtilityRoomOnMain
Garage Yes
Building
Lot Description Gentle Sloping
Story 2
Foundation Concrete Perimeter
Sewer Septic Tank
Water Well
Level or Stories 2
Schools
Elementary Schools Miller
Middle Schools Houck
High Schools North Salem
Others
Senior Community No
Acceptable Financing Cash, Conventional
Listing Terms Cash, Conventional







